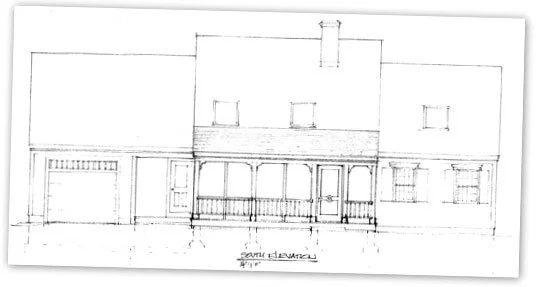Building a Farmer’s Porch – Part 2
Step 2 of the Process – Develop Project Design & Specifications
Using all of the previously mentioned personal touches Kathleen was looking for, we moved into the design stage of the process. Because of those early discussions, we had a clear understanding of the purpose, and it was easy to customize her porch.
The entire design process was focused, utilizing the coordinated input of an architect, Kathleen and myself. We refined several designs to arrive at the perfect look, taking into account roof lines and adding small visual details.
It was also during the design process that we discovered the porch encroached on the front setbacks of the property line. This issue was investigated, and adjustments were made to the original plan. This is a perfect example of why the design process is so important. Because we were able to discover a potential issue before we began production, we were able to avoid any number of hassles.
Making corrections midstream might have led to unrealistic expectations, negatively effected the schedule or resulted in costly change orders. I want the end result to be what we discussed at the beginning, which is why I spend so much time on preparation. In this case, it was easy to correct this issue because we addressed it before we went into the production stage.
After nailing down the design, we started developing the project specifications. Because I understood Kathleen wanted to have a natural and comfortable extension from her interior, I was able to easily suggest these details. We added ceiling fans to keep cool on hot nights, as well as a switched receptacle in the ceiling to hang decorative lights. We knew she wanted to focus on entertaining in this space, so we added several wall receptacles for table lamps and radios. We predetermined where the hanging swing would be located, and planned these outlets with flow and function in mind. For a final touch, she opted for outdoor speakers and screens for bug-free comfort during the summer. We worked out all these details together, even the sky blue color of the ceiling!
Because Kathleen customized the original design plan with these personal touches, the budget began to change. The more she added, the more the price was effected. Knowing we had to get closer to our original budget, Kathleen looked at some of the materials. She knew she wasn’t wild about PVC decking, so she considered several different surfaces before selecting a pre-finished, 5/4 x 6 decking, which helped reduce the price. This is a perfect illustration of how closely budget and design are linked. I can’t stress this enough: time spent thoroughly planning during the design phase saves money. If we had made these changes after beginning construction, alterations would have been more expensive.
During the Design Phase we were able to find other ways to save money.
We determined that we would be able to reclaim the existing brick in the walkway to help cut material costs. Additionally, during the excavation stage, we planned to temporally relocate some hydrangeas, to be replanted after the porch was constructed. We were also able to save and reuse the exterior light fixtures.
Step 3 of the Process - Committing to Construction
After spending the time getting the details and design just right, it was time to sign the contract. The contract coordinated the client, the design professional, trade partners and myself into a team, as well as making a work schedule for the production stage. In addition to including the building plans, it also included an easy-to-understand payment schedule for Kathleen, which was based on clear production milestones.


